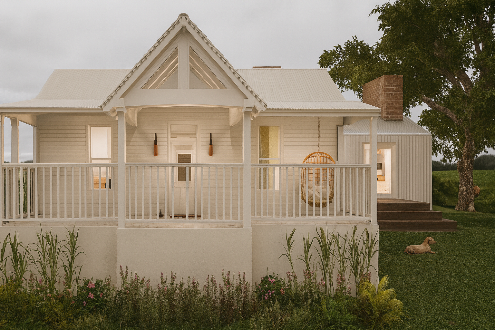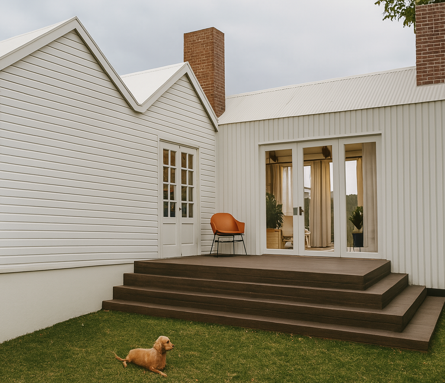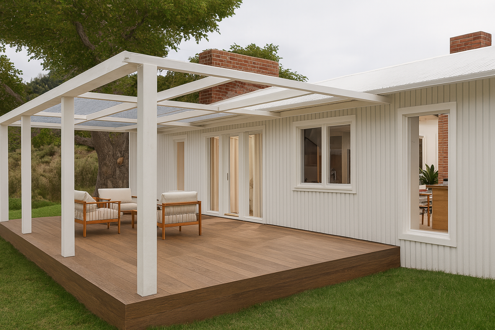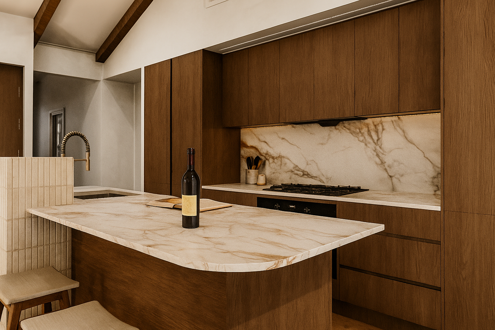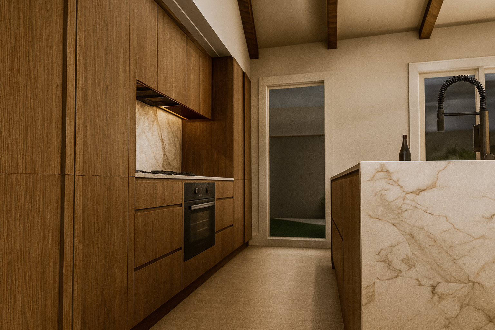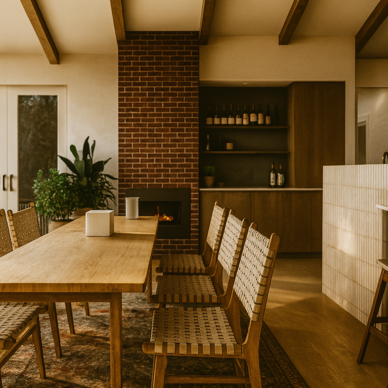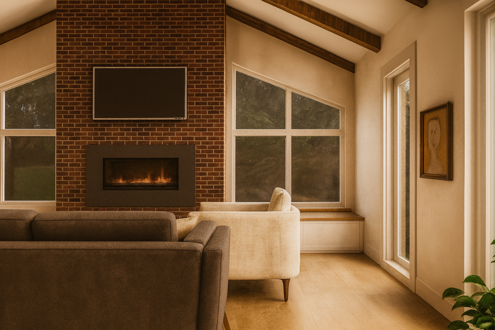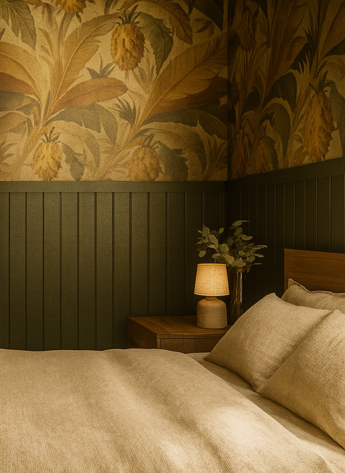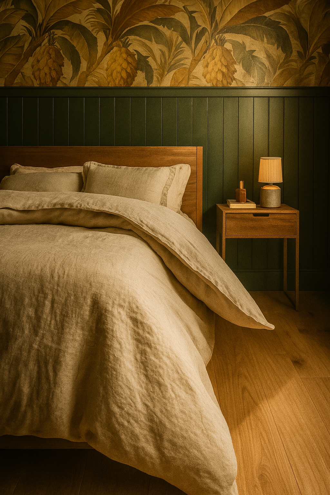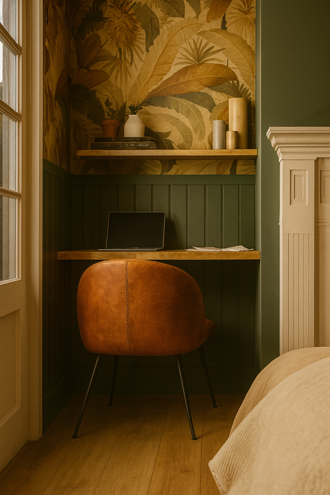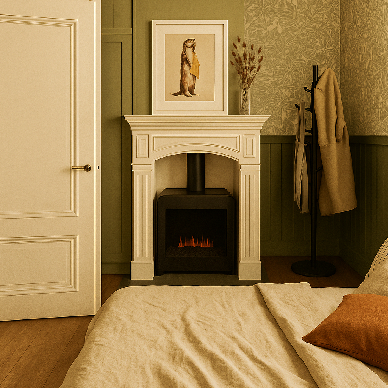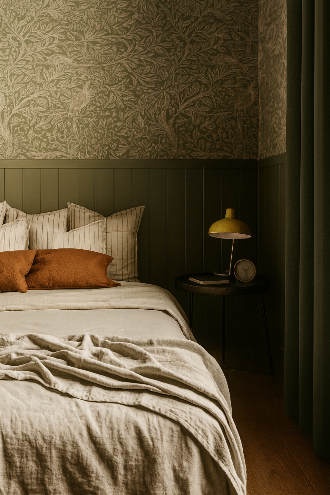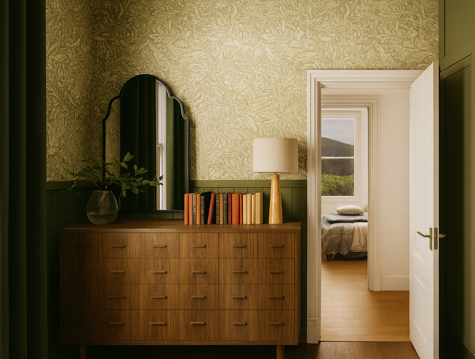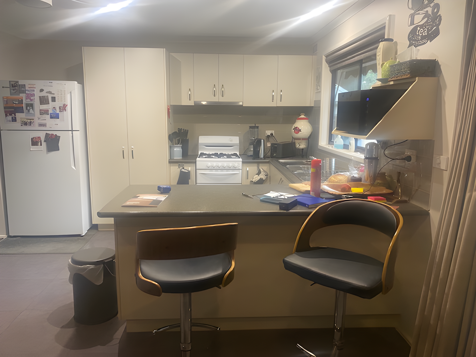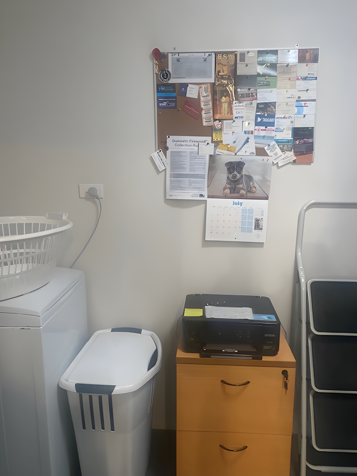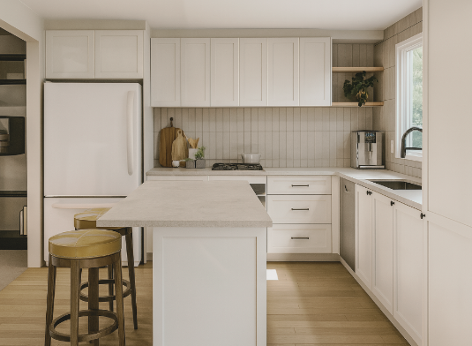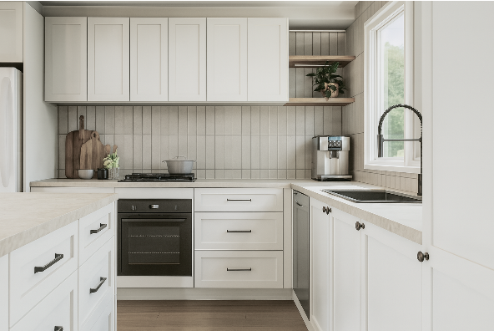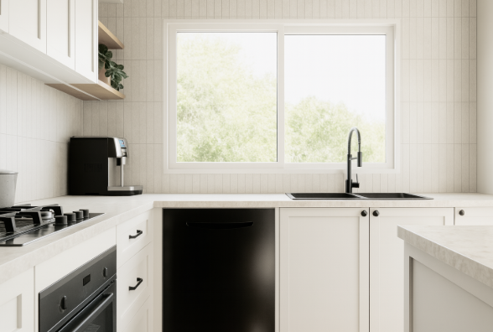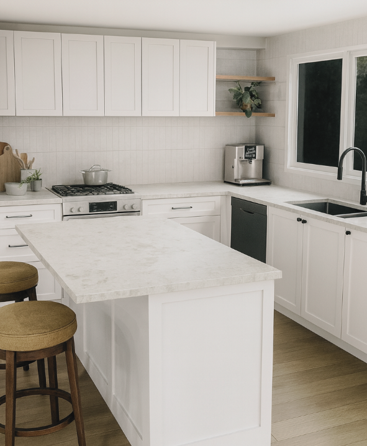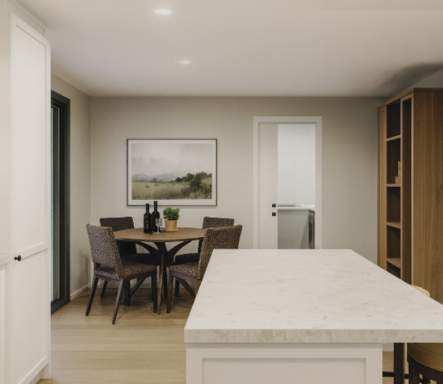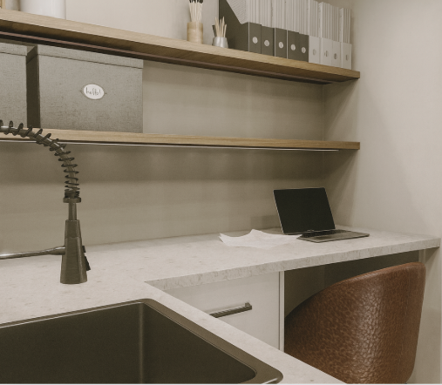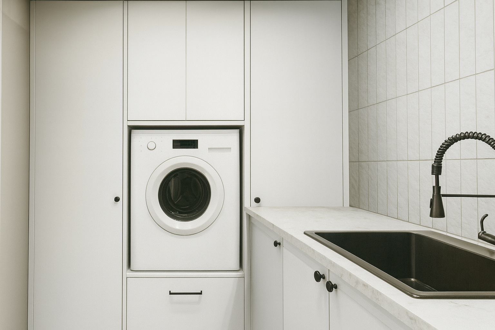DESIGN & SELECTION STUDIO COMING SOON
see your renovation before you build
Make confident decisions, avoid costly changes, and move faster with trades using our Concept design and 3D Visualisation service.
OR SEND US A MESSAGE AND WE'LL CALL YOU
SERVICING
Ballarat, Creswick, Daylesford, Maryborough, Ballan, Bacchus Marsh, Beaufort, Ararat and surrounds
GO FROM CONFUSED & OVERWHELMED TO
CLEAR & CONFIDENT!
Navigating the design and planning process can be complex, we make it effortless.
Make Informed Choices
Feel confident in making informed decisions about your renovation or new build.
Our expert guidance ensures you’re always in the know.
See It Before You Build It
Have the peace of mind knowing how the space will look with your design selections before the project starts.
Visualise every detail and make confident choices.
No Misunderstandings or design regret
Be able to effectively communicate your design intentions with builders and trades. Ensure everyone is on the same page from the start.
WHAT OUR CLIENTS SAY.....
WHAT WE SPECIALISE IN.....
We specialise in expert design and planning solutions, supporting trades, cabinet makers and homeowners in refining ideas, selecting materials, and bringing projects to life with confidence.
KITCHENS
BATHROOMS
RENOVATIONS
OUR PROJECTS IN PROGRESS
HILL HOUSE PROJECT
DAYLESFORD
Project Type: Large modern extension with traditional front preserved
When our Daylesford clients first reached out, they were at the very beginning of their renovation journey .....excited, but also feeling the weight of decisions ahead. They wanted clarity and guidance to refine their ideas into a strong, workable concept before committing to plans or construction.
Our role was to help them balance the charm of their traditional frontage with the ambition of a large, modern extension at the rear. By starting early, we’ve been able to explore layouts, colour palettes, and material choices without pressure, ensuring every decision supports both form and function.
Through early concept sketches and photoreal 3D previews, we’ve turned vague possibilities into a clear design direction. This upfront work means fewer changes, more confident decisions, and a smoother build when construction begins.
OUR PROJECTS IN PROGRESS
bucknall street PROJECT
carisbrook
Project Type: Kitchen, dining, and laundry redesign
Our Carisbrook clients came to us wanting a light, bright kitchen with country warmth, but they felt overwhelmed by the number of design decisions and the flow of the surrounding spaces. They knew they needed guidance to make it all work beautifully together.
We reimagined the kitchen, dining, and laundry zones to improve flow from hallway to kitchen to living. The dining area was moved for better connection, while the laundry became a clever multi‑purpose space — combining laundry, storage, and a compact home office.
The kitchen itself blends soft shaker cabinetry, warm timber flooring, and handmade‑look tiles with a practical layout and generous storage. Flooded with natural light and finished with personal styling touches, it’s a timeless, inviting space that balances classic country character with a fresh, contemporary edge.
WORK WITH US IN THREE EASY STEPS
We make the design process simple, collaborative, and stress-free. From the moment you reach out, we’ll guide you through each stage with clear communication, expert advice, and visuals that help you see exactly what’s possible.
In just three steps, you’ll go from big picture dreams to a detailed design you can take straight to your builder or trades.
Step 1:
book a showroom consultation
Step 2:
IN-HOME DESIGN CONSULTATION
Step 3:
work with US to create the space of your dreams
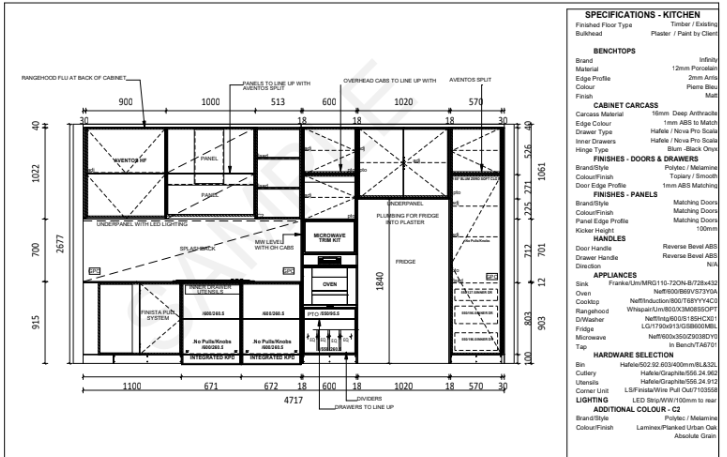
3D Visualisation and why you need to incorporate it into your design process...
You’ll Know Exactly What You're Getting No guesswork. See your kitchen exactly as it will look, from layout to lighting to finishes.
It Speeds Up Decision-Making Struggling to choose between two benchtop colours? Visualising them in your actual design makes those decisions effortless.
It Saves You Stress (and Costly Changes)
Mistakes caught at design stage are cheaper than surprises onsite. 3D renders help avoid "I didn’t think it’d look like that" moments, keeping your project on track and your sanity intact.




