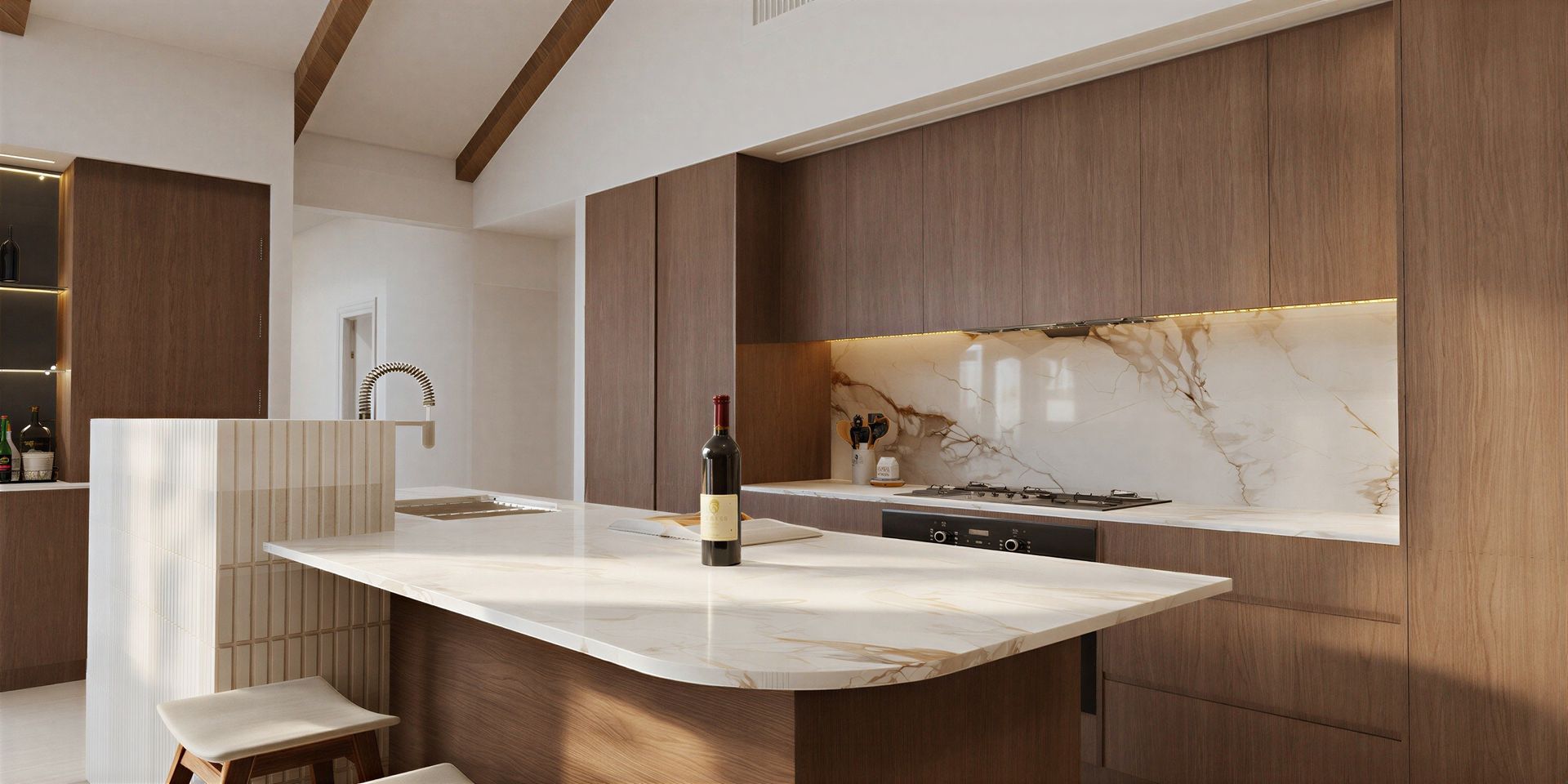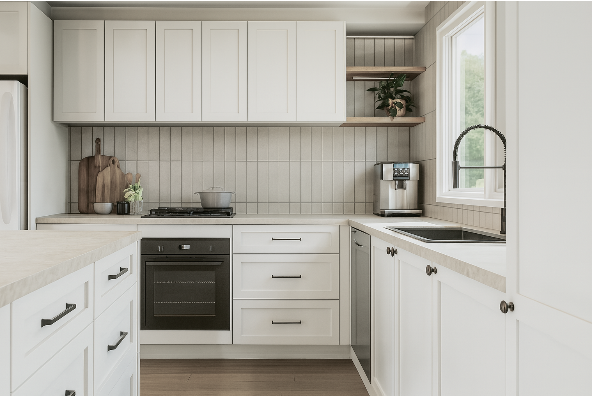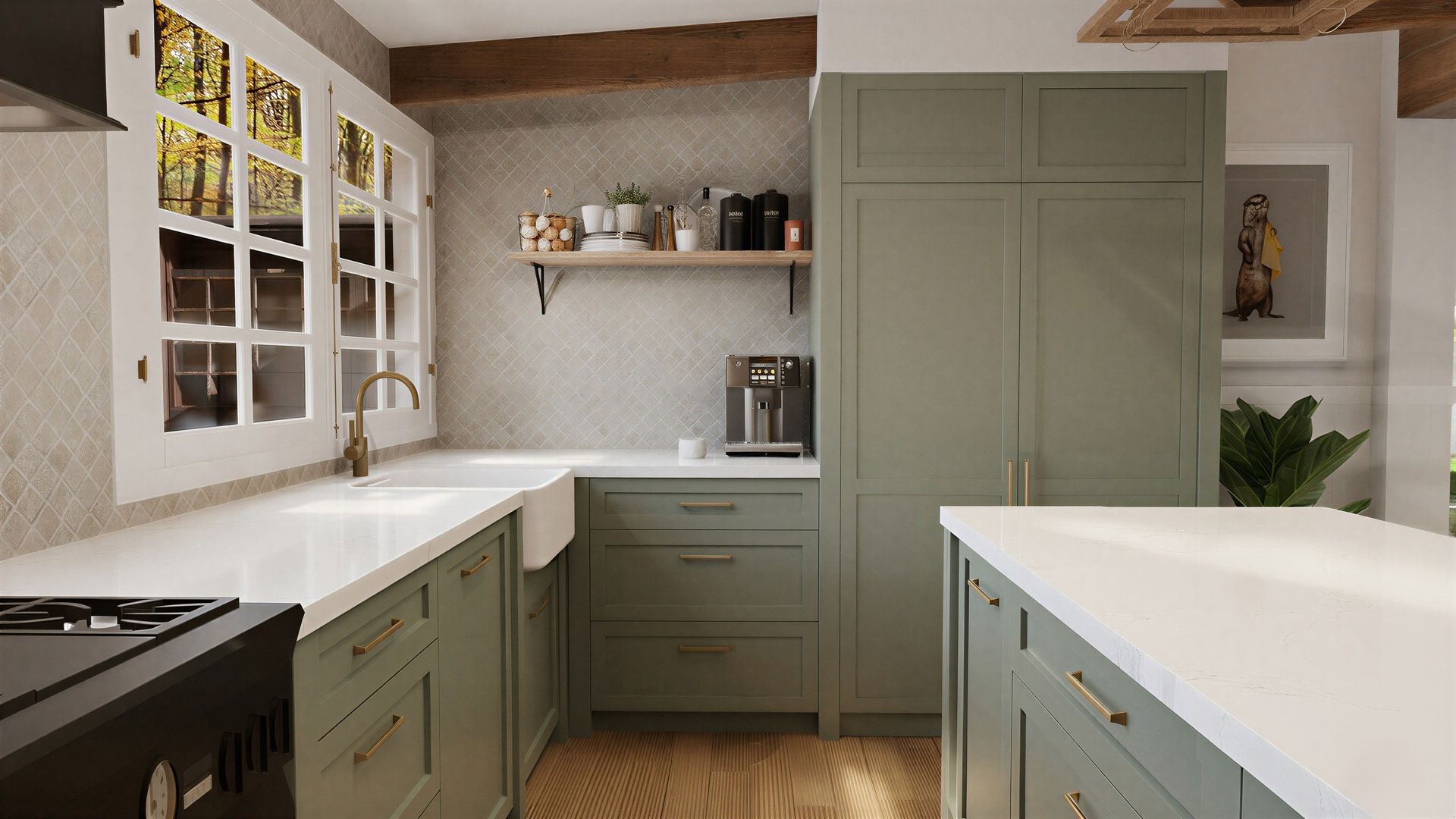Expert Kitchen Design for Ballarat, Daylesford & Regional Victoria
With my expert Kitchen design and planning service I can help you to create the kitchen you need, not just the kitchen you want!
SERVICING
Ballarat, Creswick, Daylesford, Maryborough, Ballan, Bacchus Marsh, Beaufort, Ararat and surrounds
WHAT I BRING TO THE TABLE.....
Designing a kitchen isn’t just about pretty finishes - it has to work for real life.
With over 10 years’ experience, I’ve seen the good, the bad, and the “why on earth did they do that?”.
I focus on practical, well-planned kitchens that make smart use of your budget. From durable surfaces and smart storage to layouts that actually flow, I help you create a kitchen that looks great and works every day.
Why Choose Us.....
Kitchen planning can be overwhelming, we make it simple, practical, and stress free.
Decisions made easier
I help you choose benchtops, cabinetry colours, and finishes with confidence.
Budget used wisely
We prioritise where to spend and where to save, so money goes into what you’ll notice every day.
Support from ideas to reality
I turn your ideas into clear plans and realistic 3D images, helping you make confident decisions at every step.
WHAT OUR CLIENTS SAY.....
How the kitchen design process works.....
Here’s what to expect when we work together on your kitchen:
1. Initial Phone Consultation
Quick chat about your home, budget, and what’s not working in your current kitchen.
2. On-Site Design Consultation
I visit your home, measure up, and talk through layout, storage, appliances, and finishes.
3. Concept Design Creation
I create floor plans and realistic 3D renders so you can see your new kitchen before you commit.
4. Design Presentation
We review the plans together and fine-tune details until it feels just right.
5. Final Design Approval
I lock in the final layout, finishes, and appliances and document everything clearly.
6. Information Handoff:
You receive detailed plans and visuals that clearly explain your design to any trades you choose to work with. I can also recommend trusted local trades.

3D Visualisation and why you need to incorporate it into your kitchen design process...
You’ll Know Exactly What You're Getting No guesswork. See your kitchen exactly as it will look, from layout to lighting to finishes.
It Speeds Up Decision-Making Struggling to choose between two benchtop colours? Visualising them in your actual design makes those decisions effortless.
It Saves You Stress (and Costly Changes)
Mistakes caught at design stage are cheaper than surprises onsite. 3D renders help avoid "I didn’t think it’d look like that" moments, keeping your project on track and your sanity intact.
OUR RECENT PROJECTS.....
A collection of kitchen designs created to suit real spaces, with a focus on clarity, practicality, and everyday usability.
FREQUENTLY ASKED QUESTION ABOUT KITCHEN RENOVATIONS?
I’ve compiled answers to some of the most common questions I receive about kitchen renovations. Whether you’re just starting to plan your project or looking for specific advice, I hope these insights help guide you through your renovation journey.
Ready to start planning your kitchen project?





