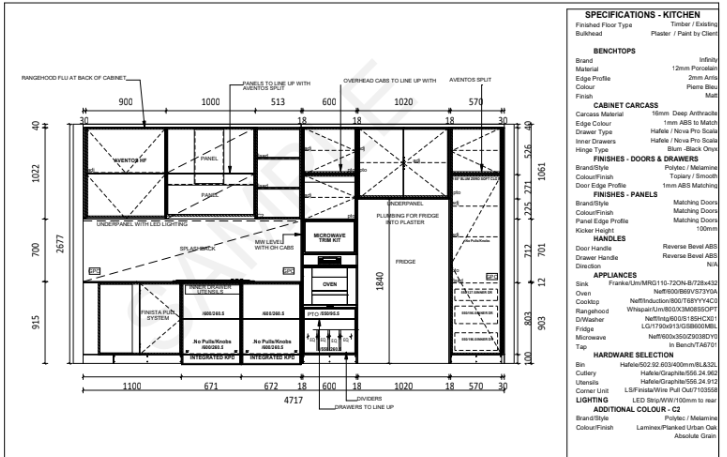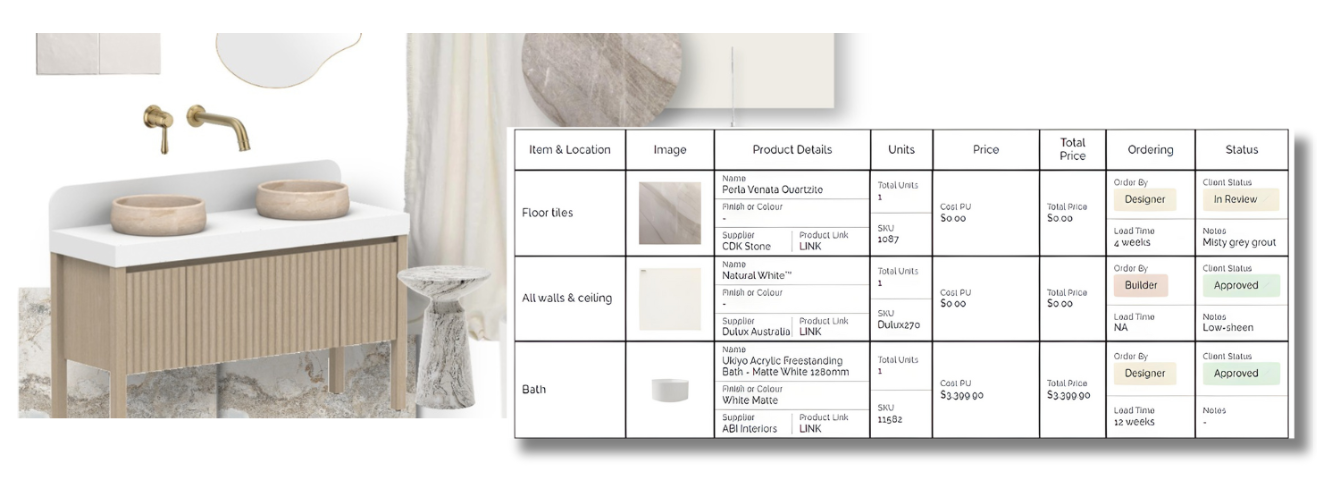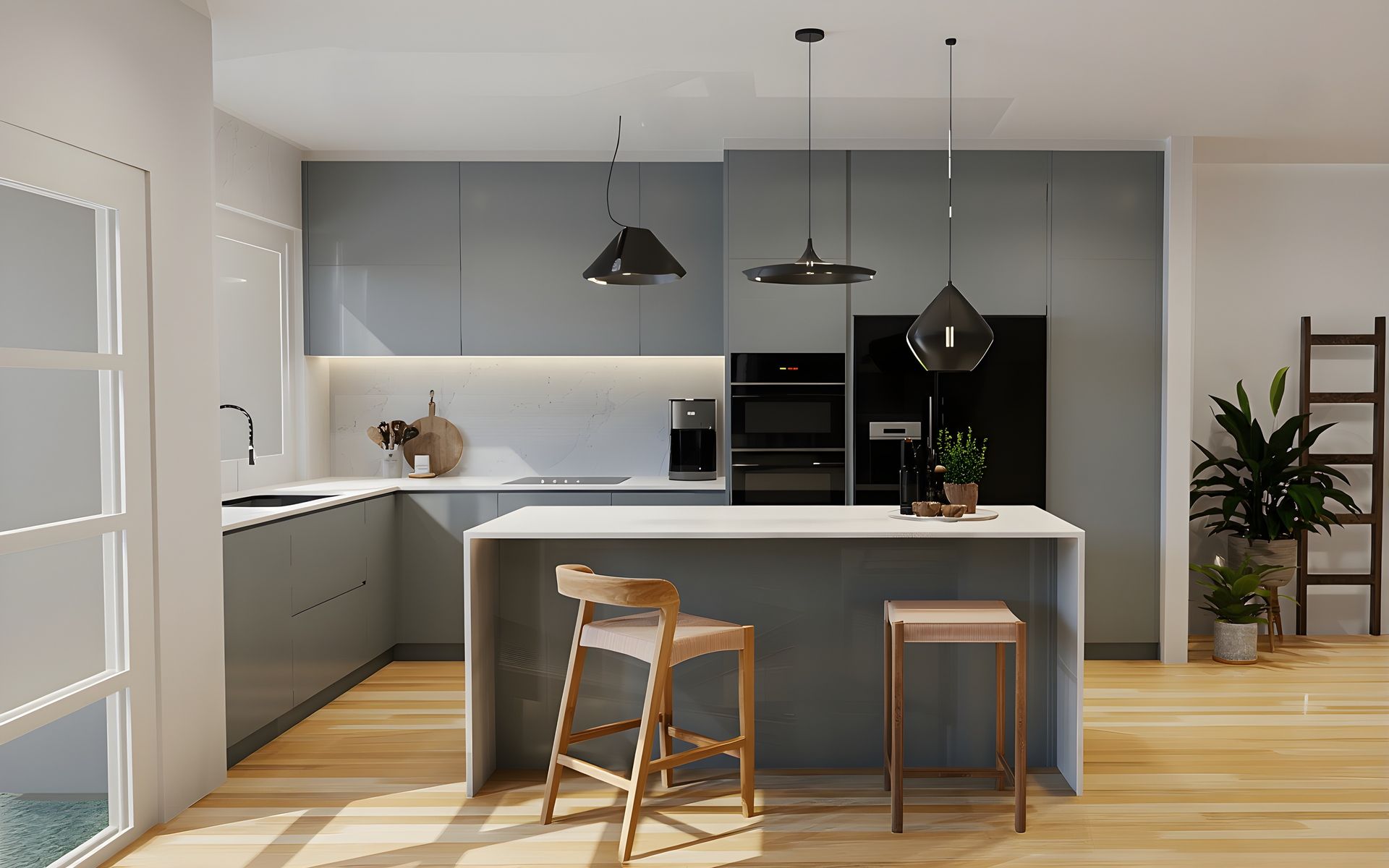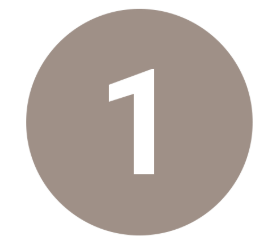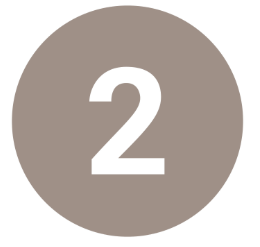Supporting builders & Cabinet Makers with
Smart Planning
& great design.
Managing multiple projects? Need help to streamline workflow?
We help builders
simplify design, coordinate details, and deliver projects with
confidence.
SERVICING
Ballarat, Creswick, Daylesford, Maryborough, Ballan, Bacchus Marsh, Beaufort, Ararat and surrounds
WHAT WE ARE ALL ABOUT....
We offer design support that eliminates client indecision, selection delays, and unrealistic expectations - so you can stay on schedule, avoid rework, and deliver projects more efficiently.
PLANNING AND BUDGETING
SUPPORT
We're here for your clients to bounce ideas off and gain the clarity and confidence they need to make informed decisions right from the start.
- Helps clients set realistic budgets
- Simplifies your quoting process
- Reduces costly changes later
COLOUR & MATERIAL SELECTION ADVISE
We help your clients navigate colours, materials, & finishes with clarity, ensuring selections align with their vision, budget, and project needs.
- Helps simplify choices and eliminate uncertainty
- Saves time on client indecision
- Creates a professional, streamlined selection process
.
CONCEPT PLANS & 3D VISUALISATIONS
My concept plans & 3D visualisations are the best way to bring your clients vison to life and take all guess work out of the equation.
- Realistic renders that sell the vision
- Makes approvals faster and easier
- Boosts client confidence and helps you win jobs faster
WHAT YOU GET
When you purchase our full support package
- Concept Plan PDF
- 3D Renders & Video walkthrough
- Selection Schedules
- Client Liaison + Design Sign-Off
- Trade-Ready Cabinetry Documentation
WHAT OUR CLIENTS SAY.....
WORK WITH US
THREE EASY STEPS
Step 1:
you Choose How to Start
You can either refer the client directly to me, and I’ll manage the home visit and design phase, invoicing them directly.
Or you can subcontract my services and include my fee within your project pricing - I’ll attend the site independently and gather everything needed for design and quoting.
Step 2:
i Lock In the Details
I work with the client to ensure selections align with the project scope, vison and budget.
All layouts, materials and finishes will be carefully considered and documented based on client expectations
Step 3:
i handover Concept Plans
I provide concept plans and 3D visualisations documenting client selections for fixtures, fittings, appliance's etc ready for the next step.
Client will have full understanding of project work and costings prior to handover
service Pricing Snapshot
Services start from $295.00
Trade packages available
Let’s chat and tailor support to your needs
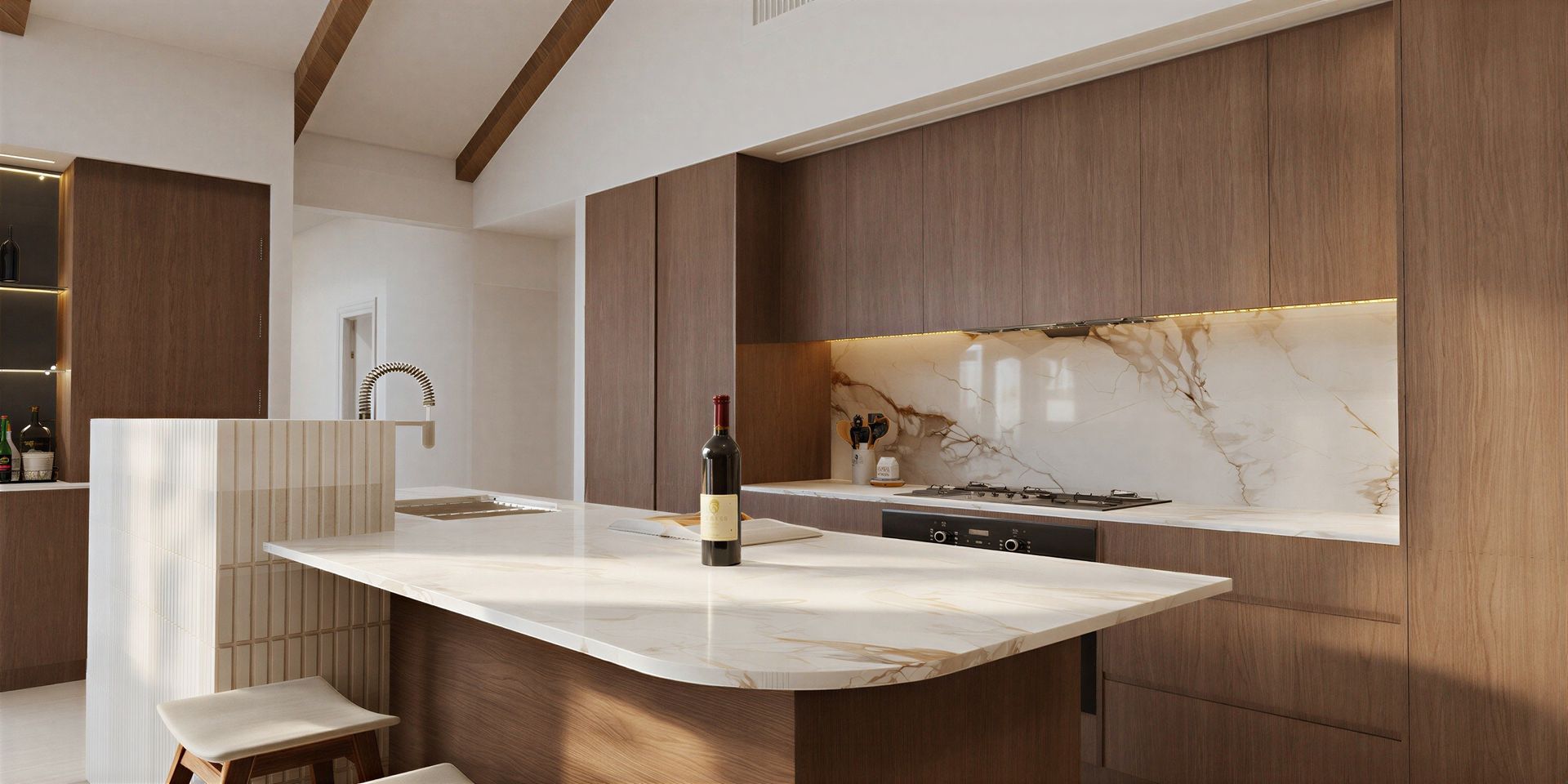
3D Visualisation and why you need to incorporate it into your process...
Enhanced Visualisation: 3D renders provide a detailed and realistic view of your client's space before any construction begins. This allows them to experiment with different layouts, colours, materials, and lighting schemes, ensuring the final result matches their vision perfectly.
It Speeds Up Decision-Making With 3D renders, your client can compare different design options side-by-side, making it easier to choose the best one that aligns with their vision and budget.
It Saves You Stress (and Costly Changes) Mistakes caught at design stage are cheaper than surprises onsite. 3D renders help avoid "I didn’t think it’d look like that" moments, keeping your project on track and your sanity intact..
Client Referral Form
Use this quick form to refer your client to Creative Interior Solutions for a design consultation. Once complete, we’ll contact the client directly and keep you in the loop


